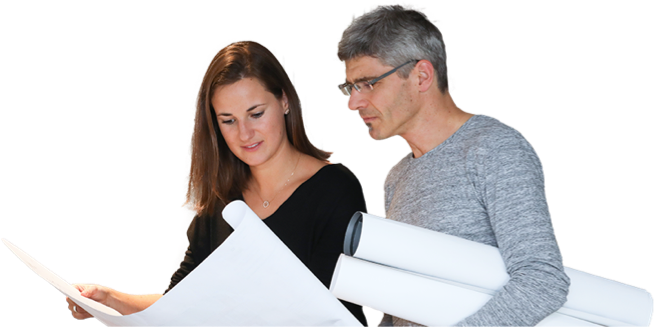
Capacity for unparalleled building solutions
FAMFA Office Tower
This curvaceous 107m high skyscraper has transformed the skyline of its Ikoyi vicinity, shimmering in daylight and lighting up the night sky.
Located conspicuously at the interception between Alfred Rewane and Olawale Dawodu Roads, Ikoyi, Lagos, the building sits on a 5.695m² area of land and has a gross floor area of approximately 55,000m². It contains commercial spaces, owner-occupied office spaces, and a multipurpose hall, each with a dedicated well-appointed entrance on the ground floor.
The building has a total of 20 floors plus basement. There are 9 floors of lettable office spaces in combination with split-level carparks, and 6 floors of fully lettable office spaces separable into four self-contained offices, each with its own toilets, kitchenette, and server room. The other floors were designed as closed office layouts.
Due to the site’s proximity to surrounding existing buildings, adequate safety measures were adopted to avoid accidents, blockages, and damage to properties, including a secant pile wall as an excavation retaining wall and a temporal yard detached from the project site.
As the main contractor, Julius Berger handled the phase of the project that consists of the main civil works with turnkey finishing of most of the areas, façade, MEP and lift installations, which were completed in November, 2022.
Now called the Central Point Tower, the construction of the building was executed based on European standards and according to the client’s design.
107 m
Height
55,000 m²
Gross floor area
5,695 m²
Land Area
72,000 m³
Concrete
9,700 t
Steel
266
Parking spaces









