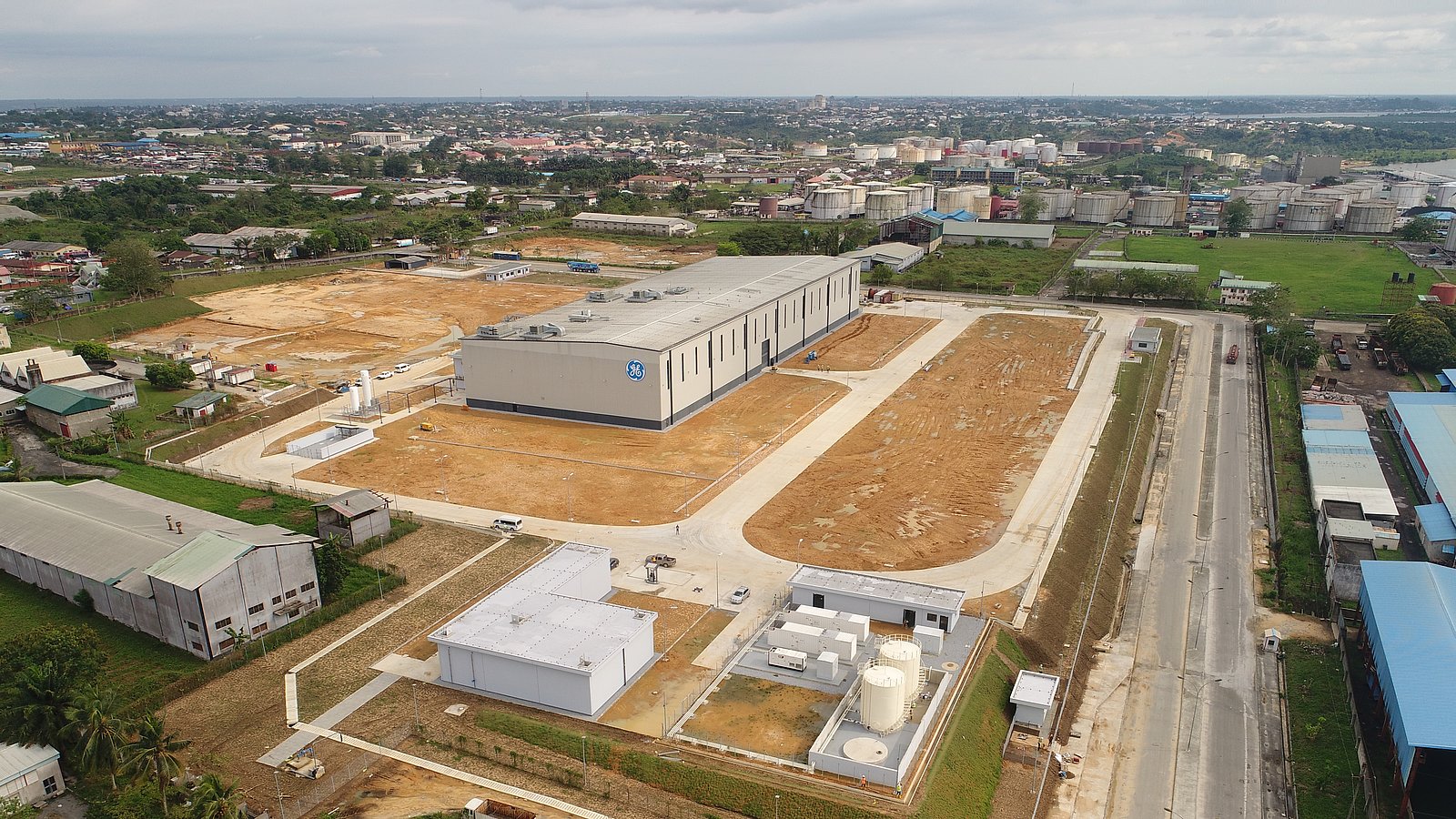
Engineering, procurement, construction of a major industrial facility
Industrial Facility in Calabar
In the Calabar Free Trade Zone, Cross River State, Julius Berger was contracted to carry out the Engineering, Procurement and Construction (EPC) of a major industrial facility for a multinational conglomerate.
Whilst the initial intended use of the facility was to fabricate subsea trees for oil exploration, the main design consideration was to provide maximum flexibility to enable the client’s various business units and entities to use the Main Multi-Modal Facility, a 8,000 m² multi-purpose hall, which is the core of the development.
Other buildings on the plot include office buildings and gatehouses as well as an energy centre (power, potable water, firefighting water. etc.) for fully self-sufficient operations. All infrastructure services (power, water, data) formed part of the scope of work. They were also designed and executed in a way that future extensions are possible without laying of additional pipes/cables.
In order to safe cost, a tailor-made pile layout and welded steel structure was designed and executed. Key features of the Multi-Modal Facility include the option to install a 20 ton and a 100 ton overhead crane, the construction of a “gas test pit” for subsea tree testing (2 trees), features that allow large-scale turbine maintenance and flexibility for future building extension. Additionally, special hardened concrete floor allows use of master movers for subsea trees whilst minimizing maintenance
The design works were performed in steps, which did provide for client’s input and review at 30%, 60% and 90% stages. The project as mainly designed in Nigeria by PrimeTech Engineering Nigeria Limited.
8,200 m²
Ground floor area
238,000 m³
Excavation
950 t
Structural steel
14,800 m²
Roofing and cladding
3,892 m
Piles D=780mm
5,800 m³
In-situ concrete
15,000m²
Heavy duty concrete pavement











