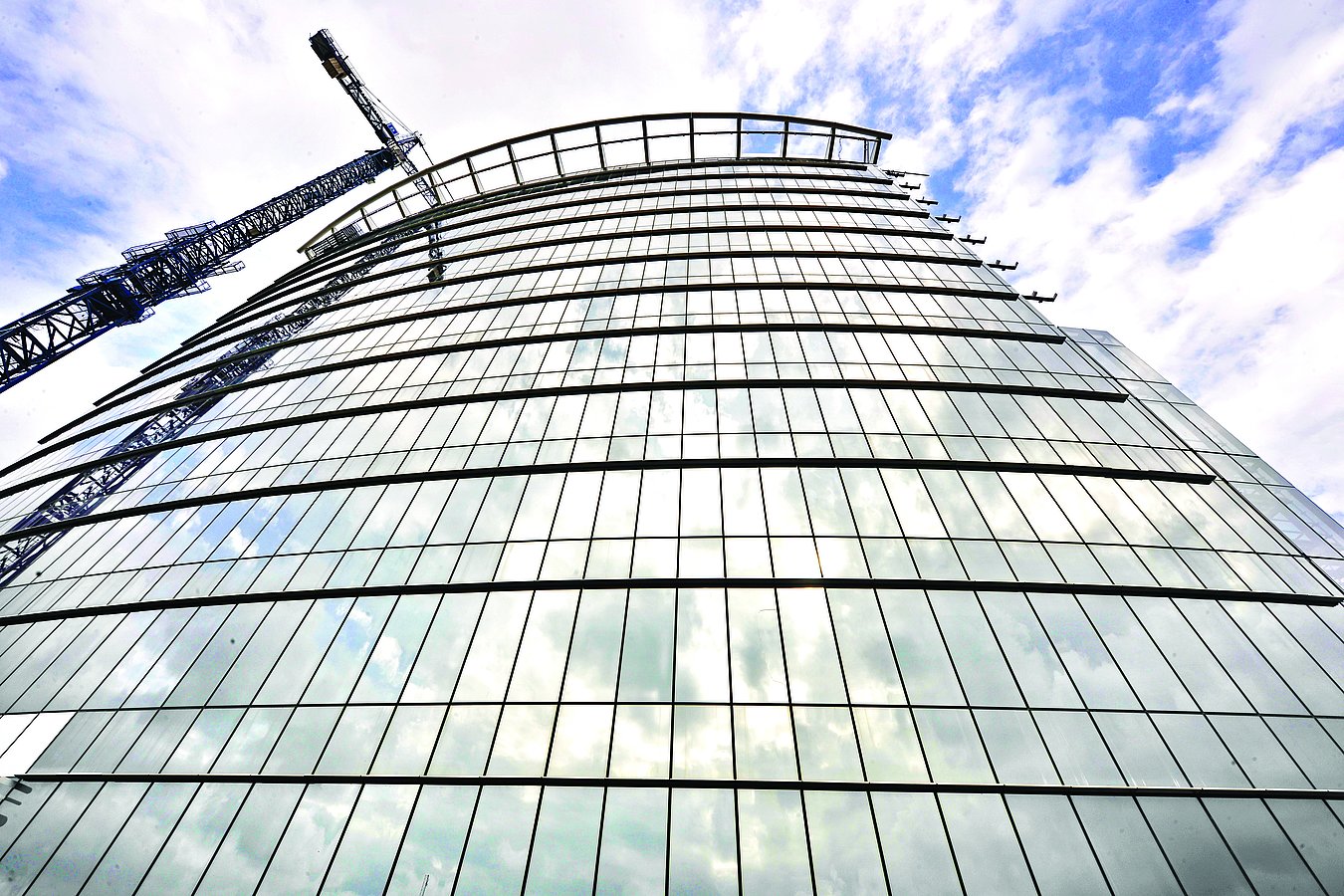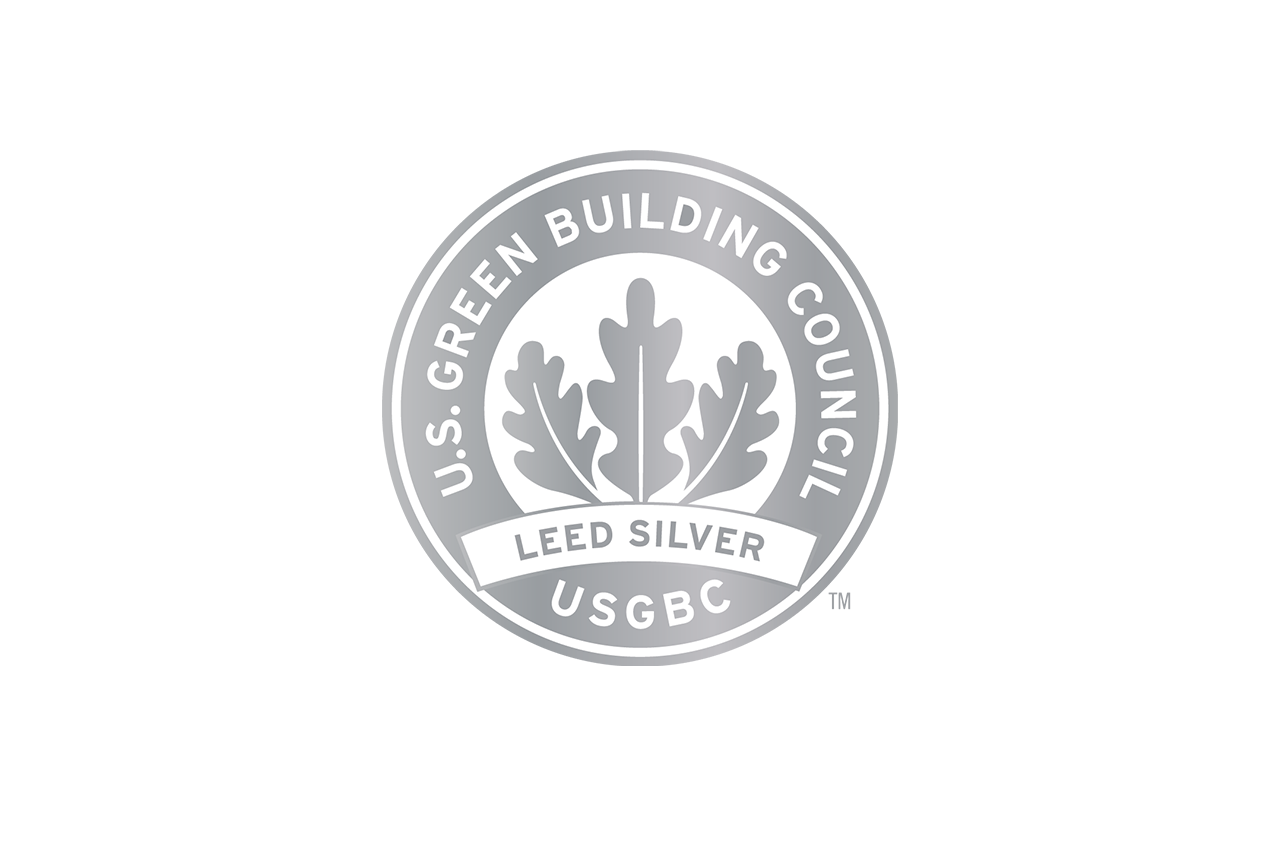
Construction of a high quality mixed-use tower according to green building standards
Nestoil Tower, Lagos
Julius Berger constructed a high-rise building of the highest standard on Victoria Island in Lagos. The 15-story mixed use building has a total gross floor area of 32,300 m2 with a separate generator enclosure, gatehouse and technical basement level. The building comprises office space, conference areas, a canteen and apartments. In addition, there is an integrated multistory car park with 230 parking spaces and a helicopter landing pad on the roof.
The tower is built on a combined pile raft foundation bored piles with a maximum depth of 54 meters and a foundation slab with a thickness of 1.8 meters. Due to the high ground water level a secant bore pile wall and a jet grouting plug are necessary to prevent the building pit from flooding.
For an elegant external appearance, the concrete skeleton structure on a pile foundation is enveloped by a curtain-type glass façade and a bright horizontal lamella construction covers the parking garage which cuts into the building at the rear.
As a standout feature, the building is Leadership in Energy and Environmental Design (LEED) "core and shell" silver certified. Particular emphasis was placed on energy and water efficiency, the promotion of renewable energies and the use of LEED-compliant, sustainable materials during the planning and construction. The latter included recycled materials, low VOC emission materials and regional materials.
15
Floors
32,300 m²
Gross floor area
9,850 m²
Office space
2,250 m²
Living space
230
Parking spaces
10,500 m²
Aluminium-glass facade
20,000 m³
Concrete
66
Bored piles










