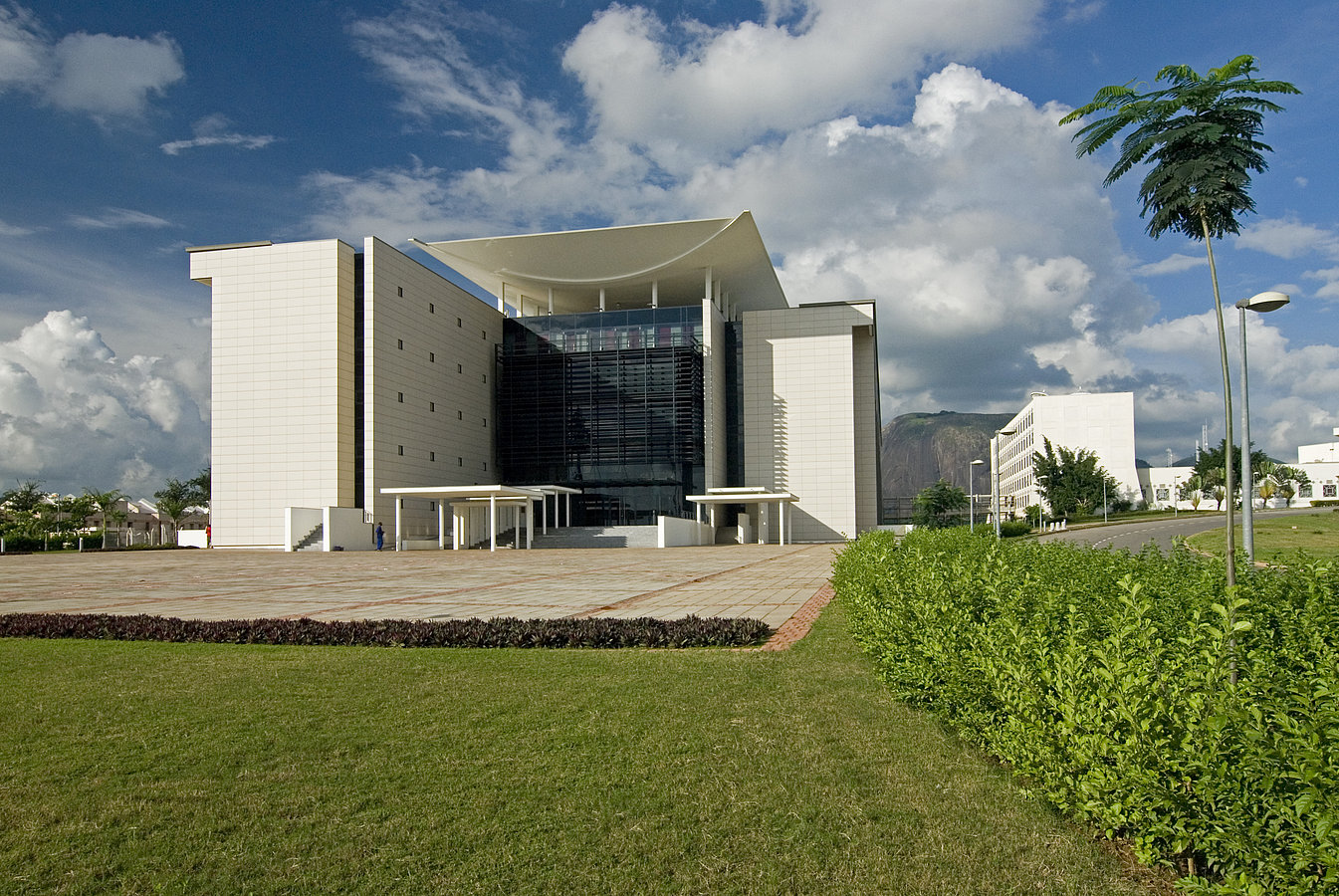
Design and construction of parliament office buildings
National Assembly, Abuja
Julius Berger completed the design and construction of Phase 1 and 3 of the National Assembly Complex. The structure serves as an extension of the existing parliament building within the “Three Arms Zone” of Abuja, in close proximity to the Supreme Court and the Presidential Complex.
The contract for Phase 3, Part 1 covered the design and turnkey construction of two representative, five-story office buildings. One, for the Senate and one for the House of Representatives. The total floor area of 70,700 m2 is supplemented with a power plant and water reservoir resulting in a fully independent facility. The site is dominated by the ceremonial plaza and the existing green dome-shaped National Assembly Hall from which both houses form linear structures to the East and to the West.
The design developed with consideration to maximizing the use of local materials and resources. A precast curtain facade together with shaded windows, protects the building from the direct impact of sunshine and reduces the room temperature. This curtain also hides the single unit air conditioners. Nigerian granite was used, mined and processed by Julius Berger. The windows, produced by Julius Berger’s subsidiary, Abumet Nigeria Limited, are aluminium framed. The buildings where mainly equipped with furnishings manufactured by AFP.
5 +
Storys
70,700 m²
Gross floor area
305,800 m³
Gross volume
115,000 m³
Earth works
55,000m³
Concrete works
10,500 m²
Ceramic façade
60,200 m²
Floor and wall tiling
3,200 m²
Natural stone works










